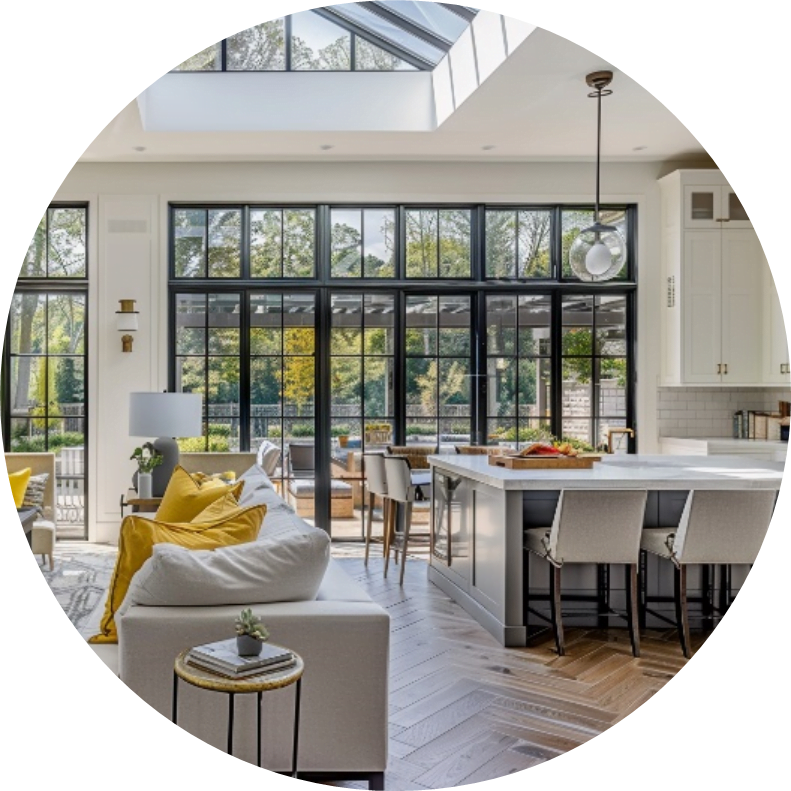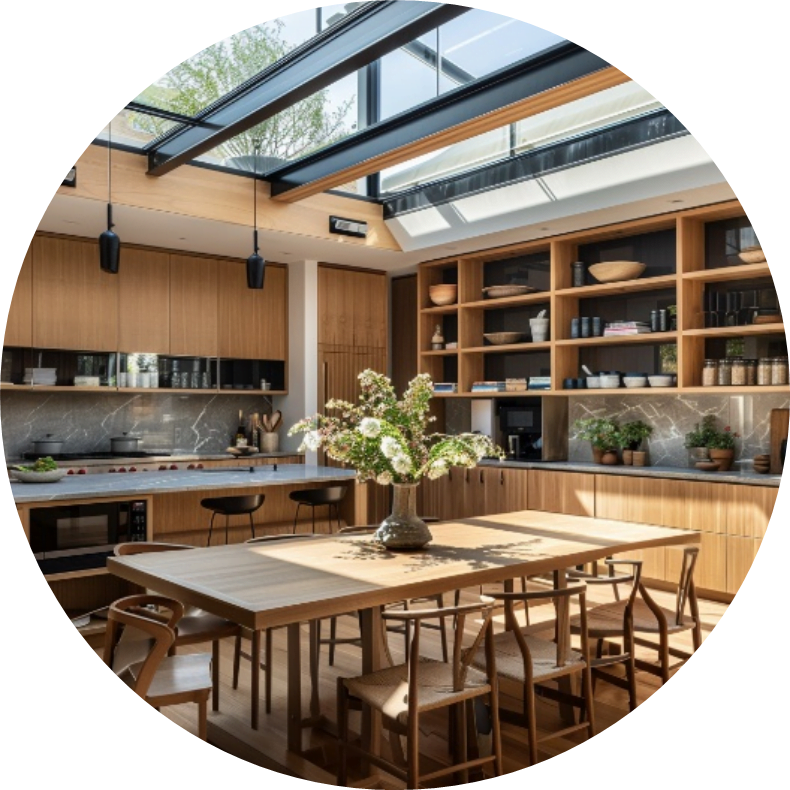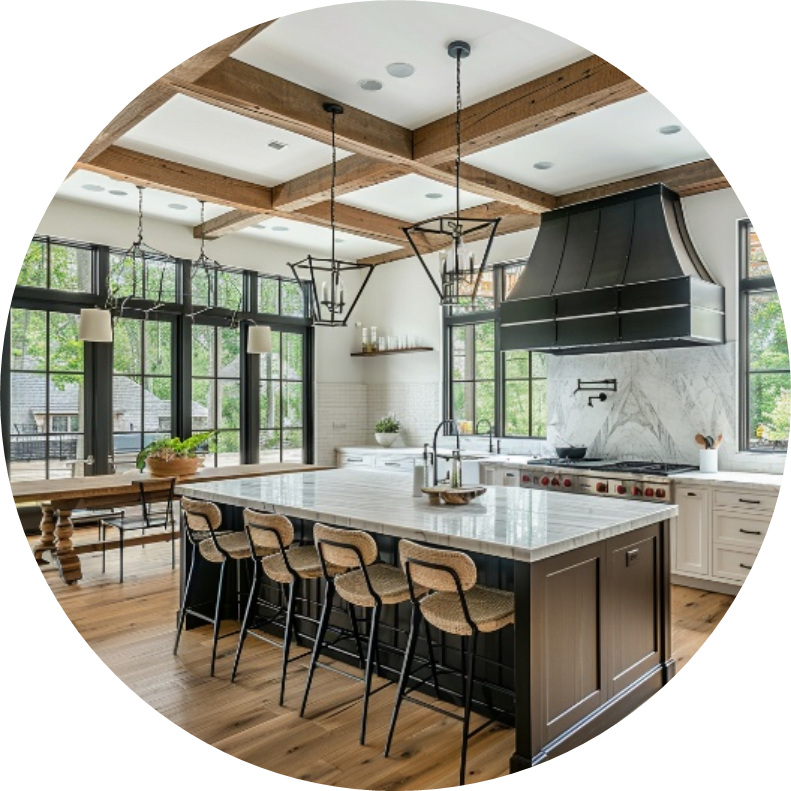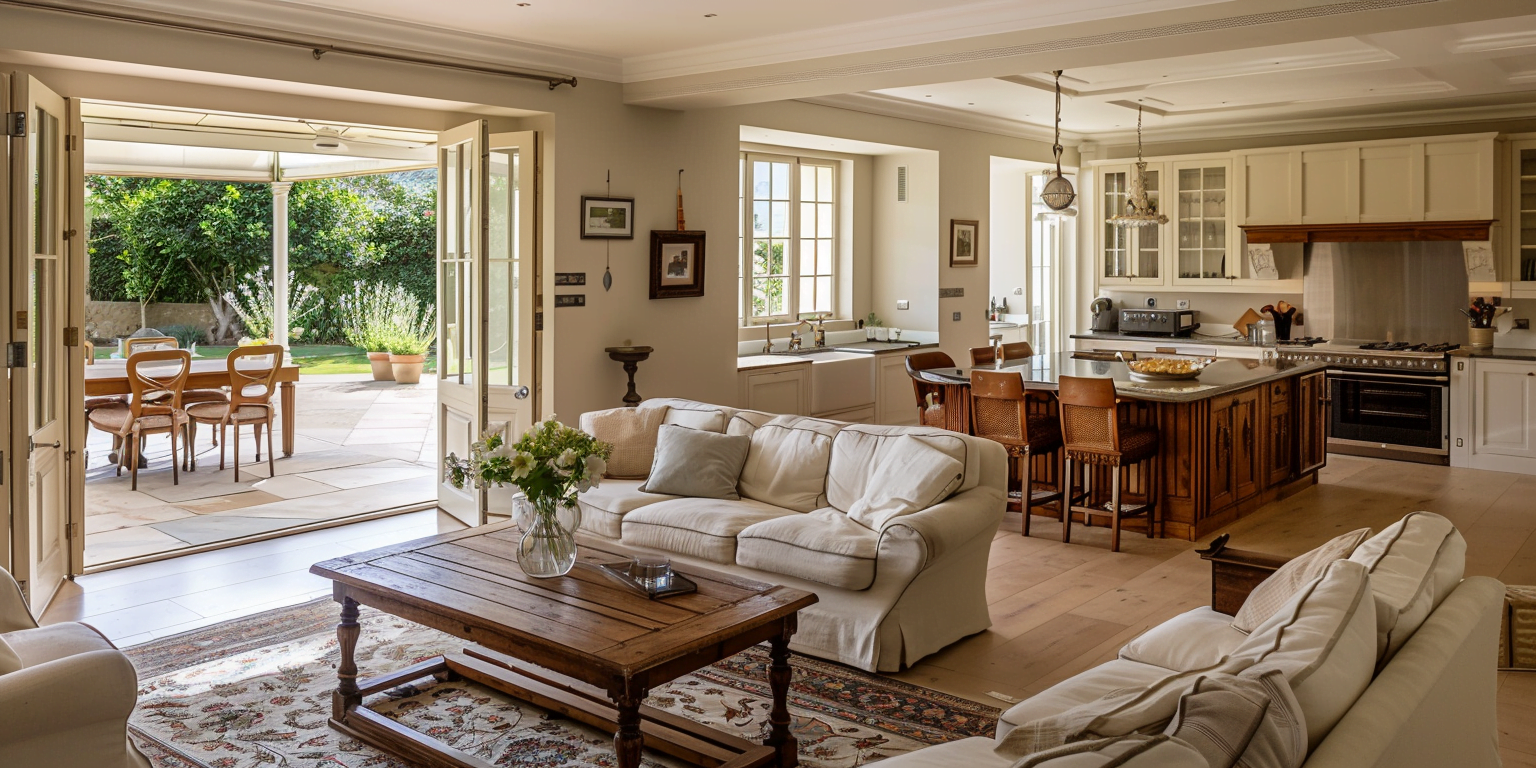In recent years, open-plan living has been celebrated for its ability to create spacious, fluid, and adaptable living environments. Despite a shift in preferences due to the COVID-19 pandemic, where many sought more enclosed spaces for privacy and practicality, the open-plan concept still offers numerous benefits. It’s important to prioritise what you truly want in your home over fleeting trends.
Enhancing Space and Light
One of the most significant advantages of open-plan living is the enhancement of space and light. By removing walls and barriers, you create a seamless flow between areas such as the kitchen, dining room, and living room. This not only maximises the use of available space but also allows natural light to travel more freely throughout the home. The result is a brighter, airier environment that feels larger and more inviting.

Fostering Social Interaction
An open-plan layout is ideal for fostering social interaction. Whether you’re hosting a dinner party or simply spending time with family, this design encourages engagement and togetherness. The cook is no longer isolated in the kitchen but can interact with guests or family members in the living or dining areas. This inclusive atmosphere can make entertaining more enjoyable and everyday family interactions more natural and frequent.

Flexibility and Versatility
Open-plan spaces are incredibly versatile, offering flexibility in how you use the space. Without walls dictating the function of each area, you can adapt your living environment to suit your changing needs. For instance, an open-plan space can easily accommodate a home office, play area, or a cosy reading nook, all within the same room. This adaptability is particularly beneficial in modern homes where multifunctional spaces are becoming increasingly necessary.

Modern Aesthetic Appeal
The modern aesthetic appeal of open-plan living cannot be understated. Clean lines, minimalistic design, and an uncluttered look are hallmarks of contemporary style. Open-plan layouts naturally lend themselves to these design principles, creating a sleek and stylish home environment. By integrating different living areas, you can maintain a cohesive design theme throughout your home, enhancing its overall aesthetic appeal.

Improved Ventilation and Airflow
Another practical benefit of open-plan living is improved ventilation and airflow. With fewer walls to obstruct the movement of air, an open-plan home can stay cooler in the summer and warmer in the winter. This can lead to increased comfort and potentially lower energy bills, as your heating and cooling systems can operate more efficiently.

Considering Post-COVID Preferences
It’s essential to address the impact of the COVID-19 pandemic on home design preferences. Many people have shifted towards creating more enclosed spaces for home offices, remote learning, and increased privacy. While these needs are valid, it’s important not to abandon the open-plan concept if it aligns with your lifestyle and preferences.

Balancing Trends with Personal Preference
Ultimately, the most important factor in designing your home is creating a space that reflects your personal preferences and needs. While trends come and go, your home should be a reflection of what makes you feel comfortable and happy. If the open-plan layout suits your way of living, then it should be embraced, regardless of current trends.

Open-plan living offers numerous benefits, from enhanced space and light to improved social interaction and flexibility. While it’s important to consider modern needs and preferences, your home should ultimately be a reflection of your personal style and functional requirements. Don’t let fleeting trends dictate your decisions—create a space that truly feels like home to you.
Need a hand designing your open-plan space? Check out our packages to see how we can assist with your re-design and transform your area into something spectacular!


